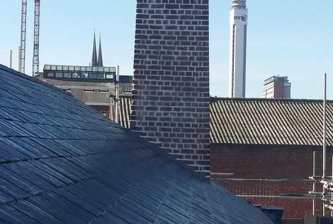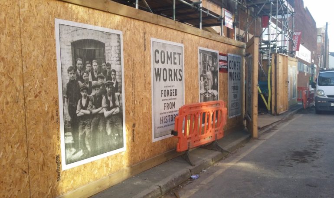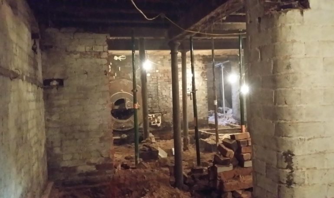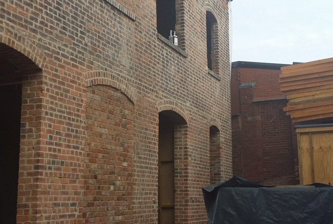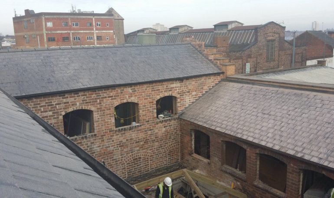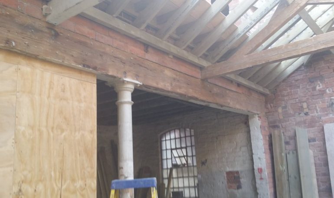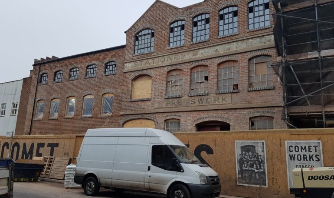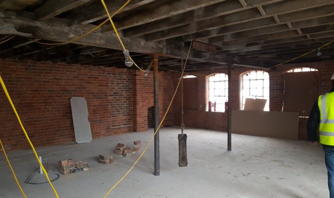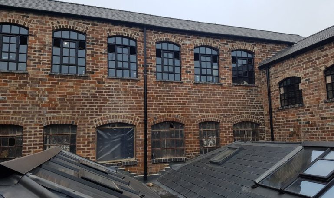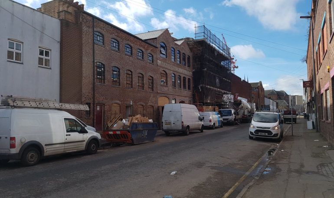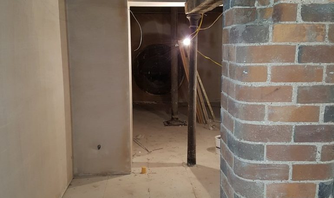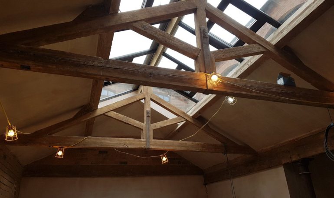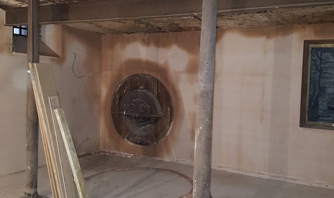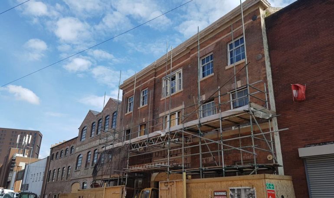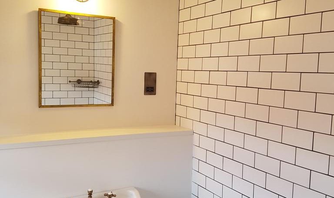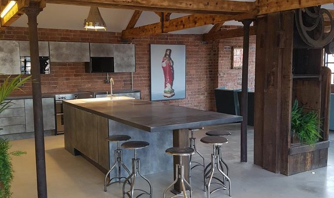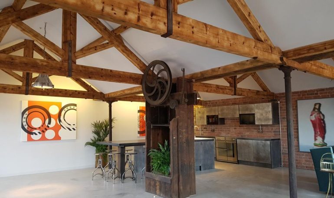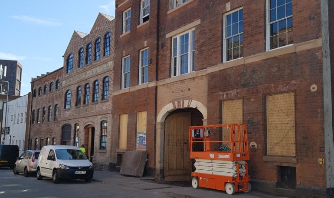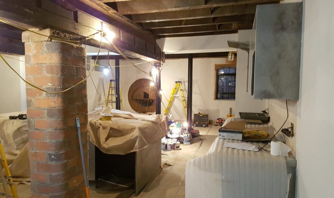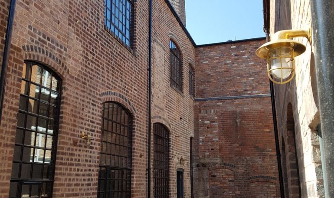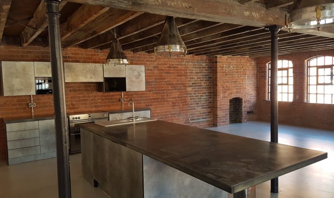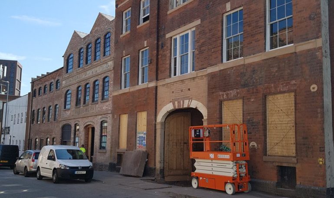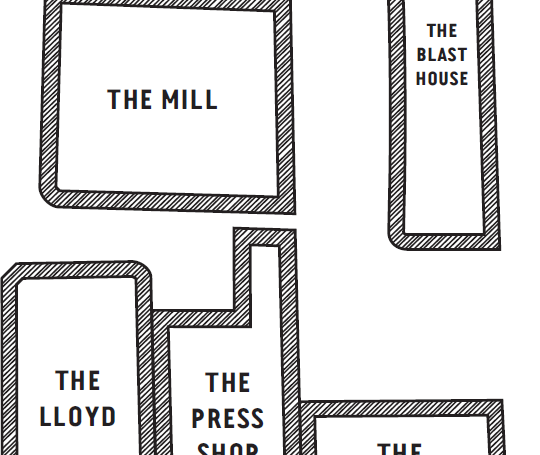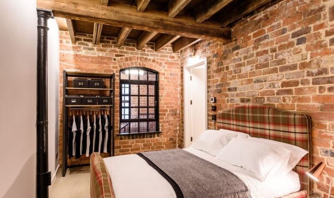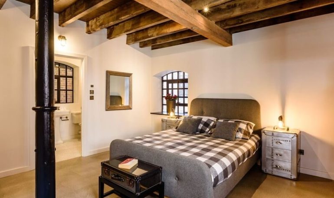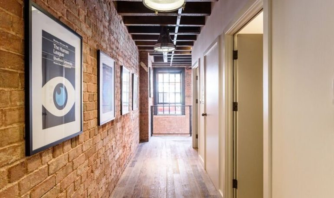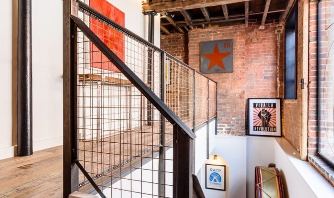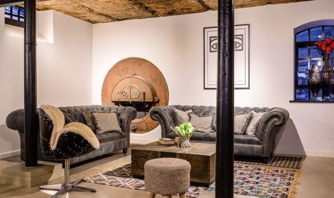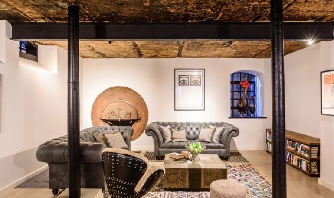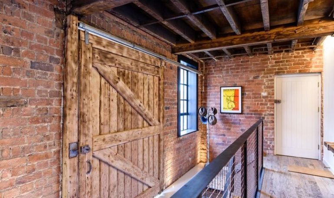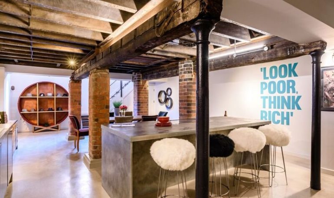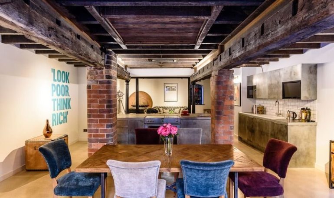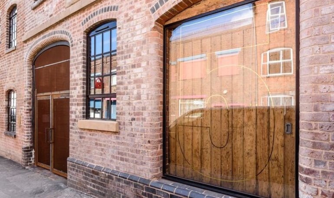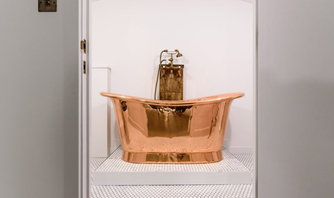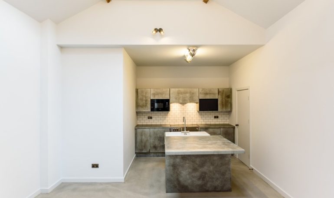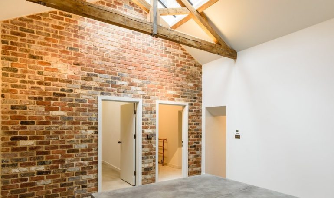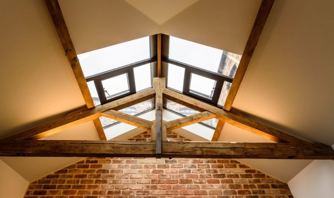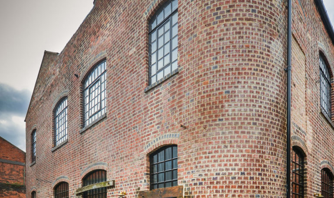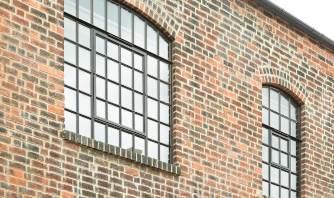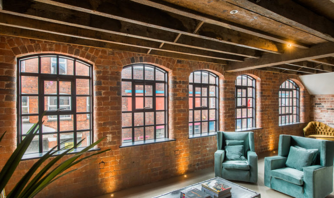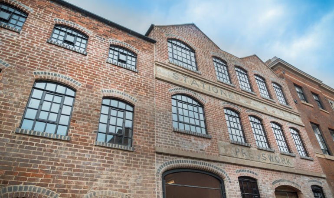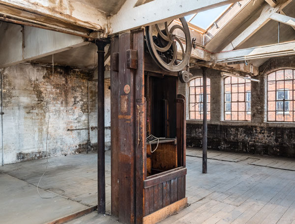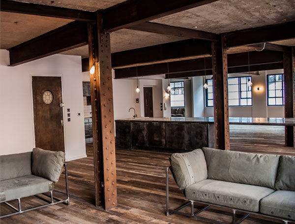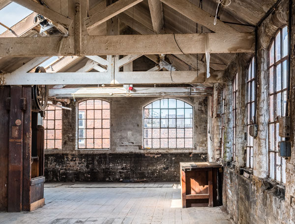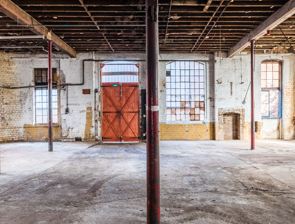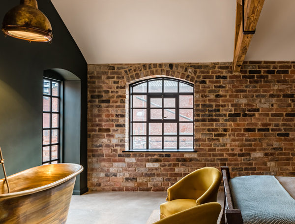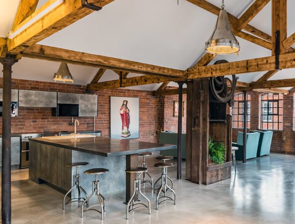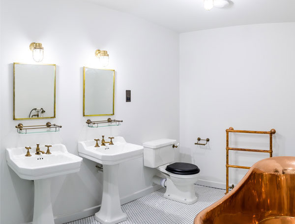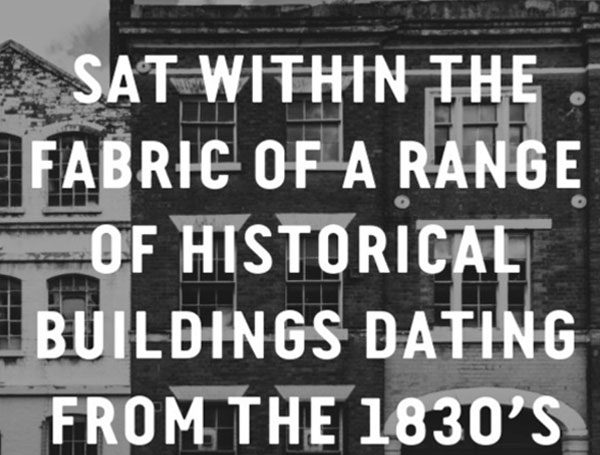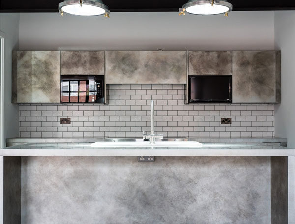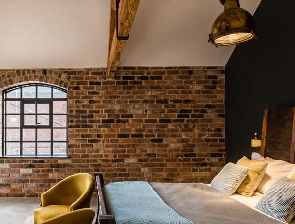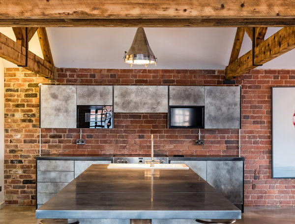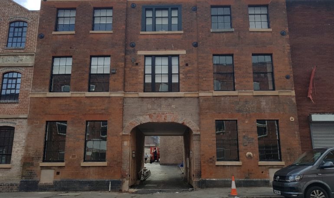THE BLAST HOUSE
comprises of 6 new build apartments, Paying homage to the bombed former shopping wings of THE FOUNDRY. A bespoke brick was used alongside a radial form as featured in THE MILL building. Each apartment features zinc kitchens, polished concrete floors, original industrial lighting and huge floor to ceiling windows.
THE LLOYD
comprises of 3 duplex apartments. UNIT 12 is accessed off the internal courtyard and offers a large ground floor living and dining area. The first floor offers two large double bedrooms and two bathrooms. The apartment also benefits from its own private courtyard space to the rear. Accessed from its own front door at street level, UNIT 13 comprises of a split level kitchen and living space, two double bedrooms, two bathrooms and a home cinema room. The vaulted lower ground floor space retains many original features including the fireplace and exposed beams. UNIT 14 is a self-contained triplex apartment located over the ground, first and second floor, accessed via its own front door. The first floor offers a large open plan kitchen and living space and WC. The second floor offers two bedrooms and two bathrooms featuring exposed joists and trusses
THE FOUNDRY
Located within the Grade II listed part of Comet Works, THE FOUNDRY comprises of 4 apartments. UNITS 8 and 9 are duplex apartments over ground and lower ground floor. The apartments comprise of a ground floor kitchen diner, bedroom and WC. Accessed via a spiral staircase, the lower ground floor provides further living accommodation and a second bedroom with original features, including large sash windows, high ceilings and original brick vaulted interiors. UNIT 10 comprises of a large 2-bedroom apartment, in keeping with its current layout the apartment has a large kitchen living space, a large master bedroom with en-suite and dressing area, a second bedroom and WC. The unit benefits from a ceiling height of 10ft along with the original features including Oxford brick and original window shutters. UNIT 11 comprises of a large 2-bedroom apartment, in line with its current layout, the apartment has a large kitchen living area, a large master bedroom with an en-suite and dressing area, a second bedroom and WC. The unit benefits from a ceiling height of 18 ft throughout and the original features including Oxford brick, exposed joists and the original window shutters.
THE PRESS SHOP
comprises of one duplex and 2 through floor lofts, UNIT 5 on the ground and lower ground floor, offers a 3-bed duplex unit with double height space and an abundance of original features including exposed brickwork, joists and steel columns, fireplaces, a huge original sliding barn door and original light fixtures. UNIT 6 is located on the first floor accessed via a stairwell in the courtyard. This offers a large open plan living/dining area with two double bedrooms and two bathrooms. The apartment is finished with a polished concrete floor, zinc kitchen and benefits from many original features including a vintage lift, exposed steel columns and brickwork. UNIT 7 is located on the second floor accessed via a stairwell in the courtyard. This triple aspect two-bedroom apartment benefits from a large open plan kitchen/living area, two bedrooms and two bathrooms. The apartment also benefits from large crittall glazed windows throughout, exposed beams and brickwork and a 100-year-old mechanical dumb waiter.
THE MILL
Dating back to the 1830s, THE MILL offers four two-bedroom mews houses. The ground floor with its ceiling height of 14 ft comprises of two bedrooms and two bathrooms, with the master bedrooms benefitting from walk-in wardrobes. Metal staircases give access to the large open plan kitchen and living areas with floor to apex ceiling heights of a massive 20ft. The houses benefit from, exposed brick, crittall windows and 200-year-old trusses, alongside many retained original features. Two of the houses benefit from private courtyards and all four have parking.
We were appointed to carry out SAP Calculations, 10 Year Structural Warranty & Fire Suppression design and install to allow open plan living.
- Contract Period 52 weeks
- Contract Sum £3 million
- Started 11/2016
- Completed 11/2017
- Contractor Springworth Limited

