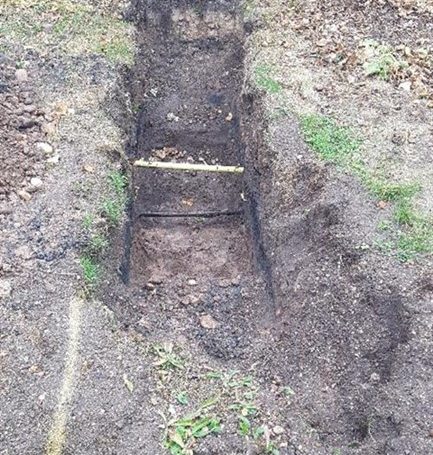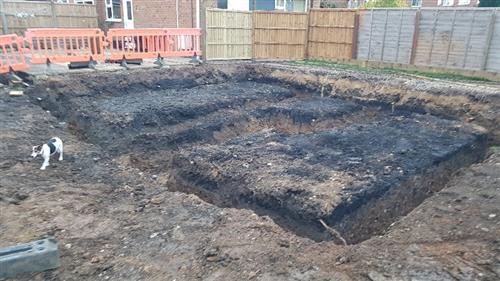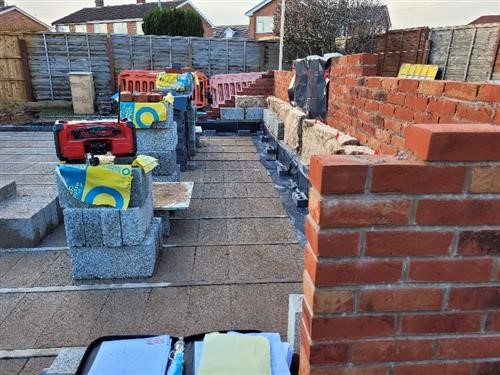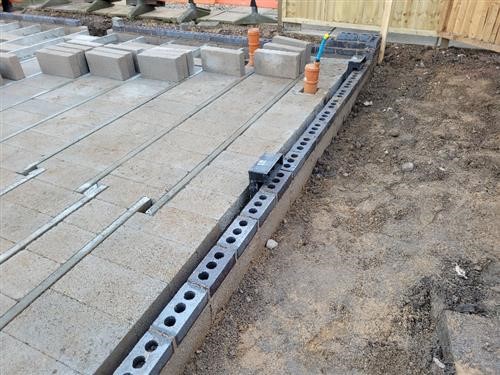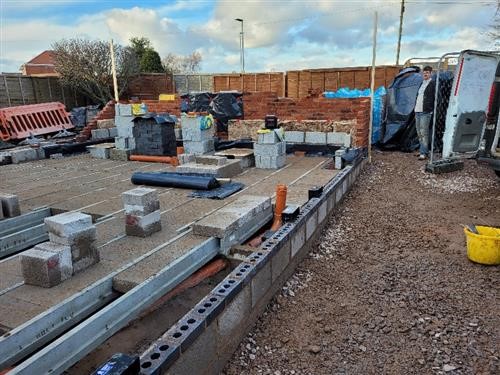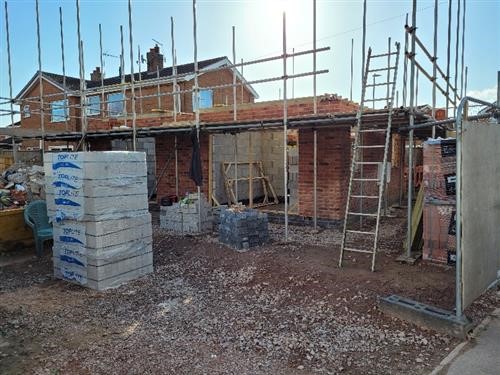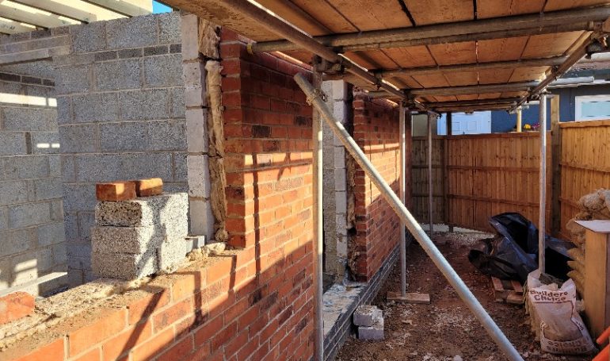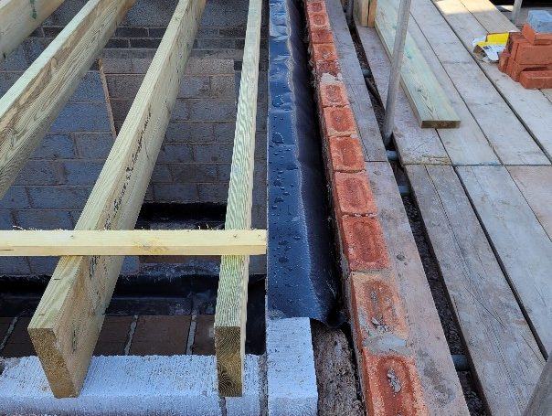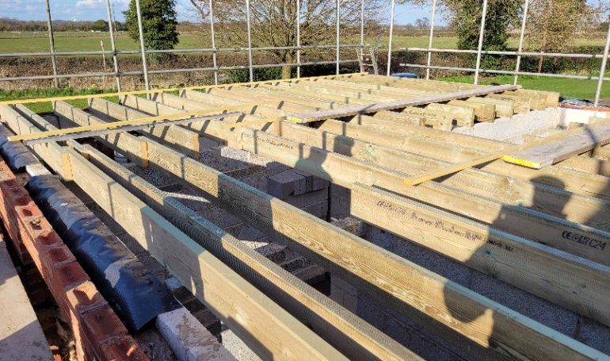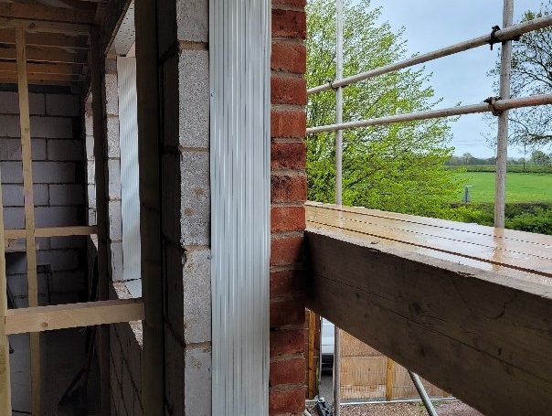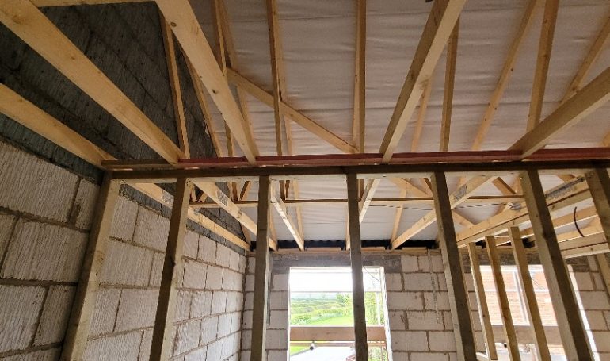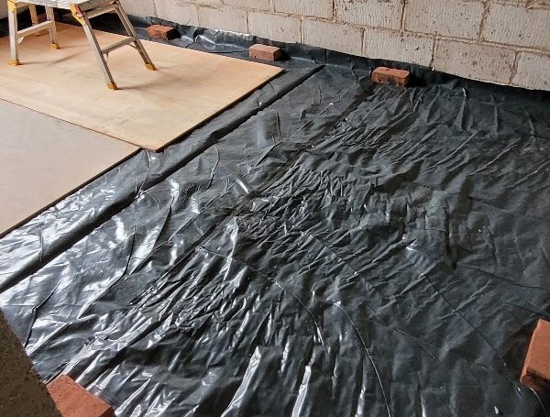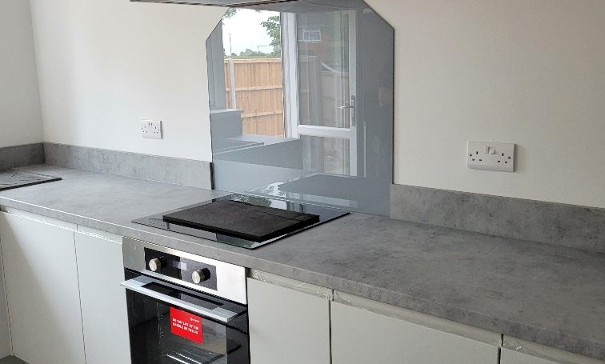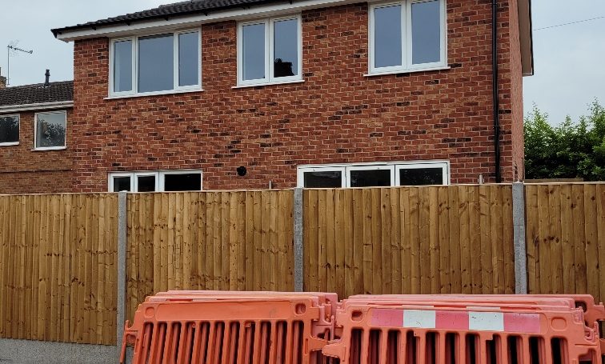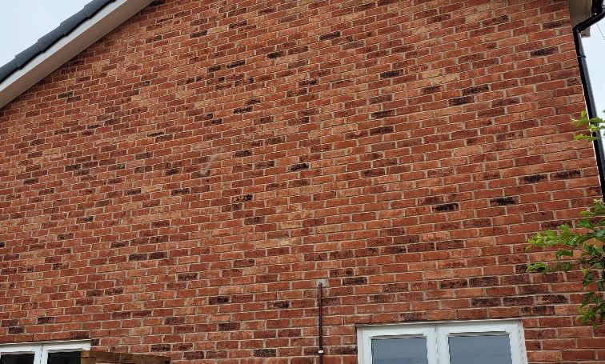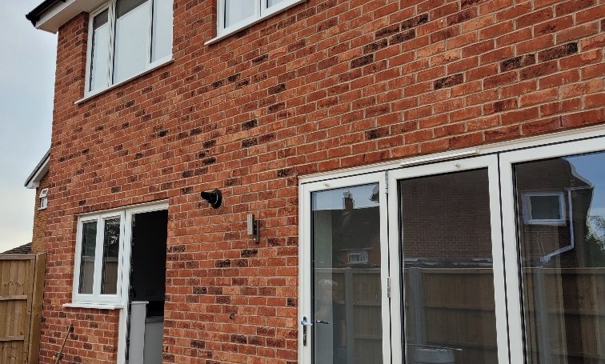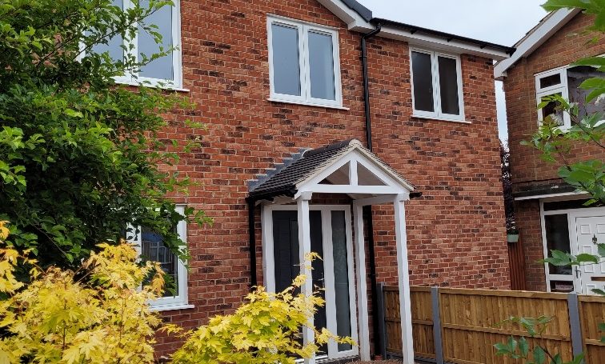This project is a side land development adjacent to an existing house our team were introduced by an architect we work with to assist the land owner with a range of services the development consists of the Erection Of 1No. Two Storey Three Bedroom Detached Residential Dwelling.
One Stop Consult are working alongside the architect when this project was going through the planning application process
Our geotechnical engineers provided a phase 1 desktop study contamination report to satisfy a condition set by the planning authority, after we completed this the site was ready to be built on. Our team proactively assisted the land owner with a range of consultancy services so they could build the project, without any delays or missing technical information listed below are some of the services that we provided and are currently finalizing.
- L1A SAP CALCULATIONS
- WATER USAGE CALCULATIONS
- STRUCTURAL DESIGN & CALCULATIONS
- PHASE 1 DESKTOP STUDY
- APPOINTMENT OF PRIVATE BUILDING CONTROL
- 10 YEAR STRUCTURAL WARRANTY
- AIR TIGHTNESS TESTING
- EXTRACT VENTILATION TESTING
- ENERGY PERFORMANCE CERTIFICATES
- BLOCK & BEAM FLOORING SUPPLY
It was quite interesting with this project as a lot of these design services were done pre commencement and actually the original land owner sold it to a new client and they were delighted to have us involved with this project due to how we made their life so much easier having all of this in one place.

